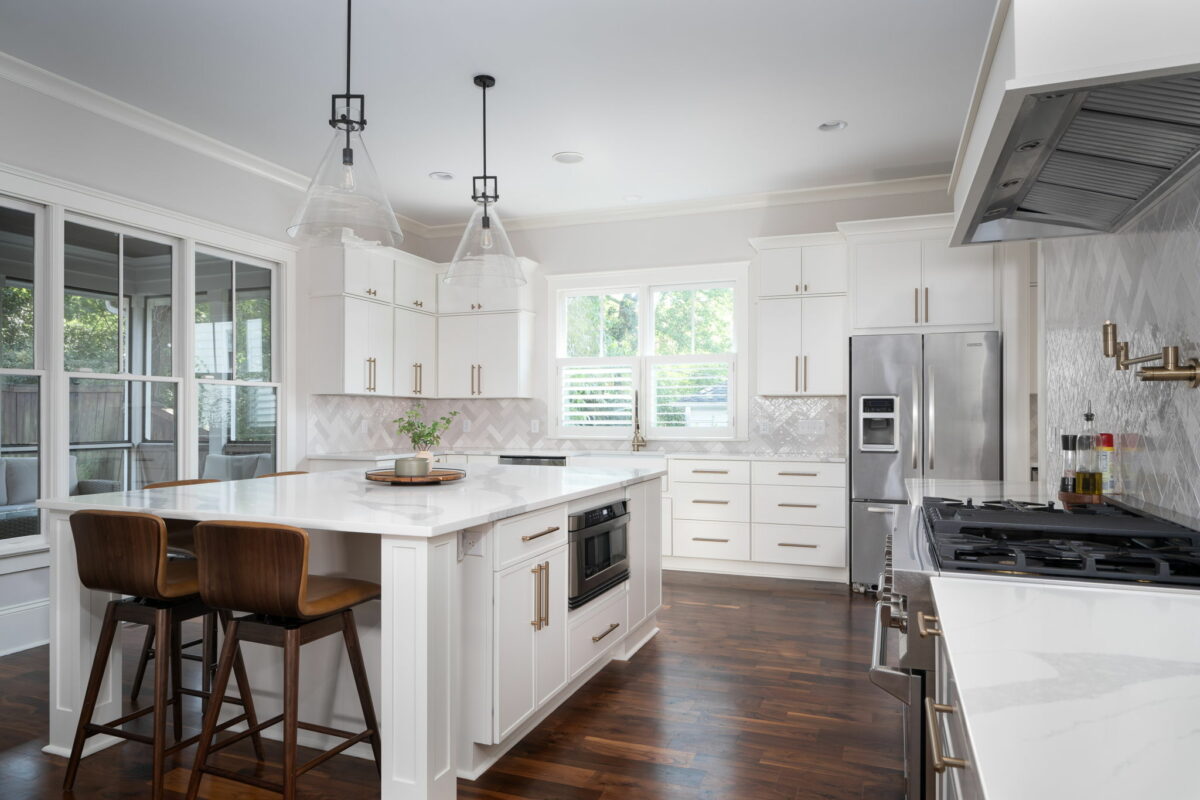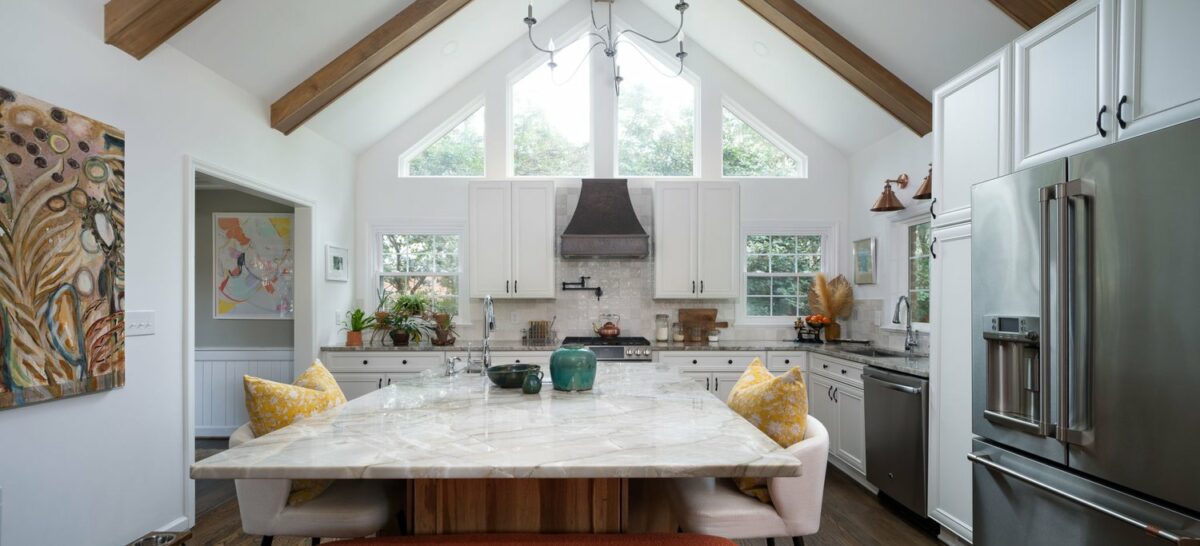Strategies for a Functional Kitchen Design
Creating a functional kitchen design is both an art and a science, requiring a careful balance of aesthetics and practicality. The kitchen, often considered the heart of a home, should be a space that encourages culinary creativity and promotes efficiency and comfort. From smart storage solutions to efficient layout plans, we’ll explore ways to maximize every inch of your kitchen, making it a delight to use every day.
Crafting the Perfect Kitchen Layout
Understanding Kitchen Work Zones
The concept of kitchen work zones goes beyond the traditional kitchen triangle, focusing on the functionality of key areas in your kitchen. The principle behind work zones is to allocate different areas of your kitchen for different tasks, such as preparation, cooking, and cleaning, ensuring a smooth flow of activities.
The Preparation Zone typically includes the refrigerator and pantry, where you store ingredients that you need to prepare meals. Ideally, there should be a counter space near this zone where you can place items for food preparation.
The Cooking Zone is where the actual cooking takes place and is primarily composed of your stove and oven. Consider storing pots, pans, cooking utensils, and oven mitts in this area for easy access.
The Cleaning Zone is centered around your sink and dishwasher. This is where you clean your dishes, so storing your dishware, cutlery, and cleaning supplies in this area makes sense.
That said, how you personally navigate within the kitchen is the key element of effective kitchen design. Think about your individual cooking habits and preferences when planning your kitchen layout, and ensure that everything is within reach for a smooth workflow.
Smart Storage Solutions
Moving on from layout, let’s delve into the realm of storage — an essential ingredient in the recipe for a functional kitchen. Adequate and intuitive storage solutions can truly transform your culinary experience, reducing clutter while ensuring that every utensil, appliance, or ingredient is effortlessly accessible. Well-thought-out storage is a key to maintaining an organized kitchen, resulting in a more enjoyable cooking environment. Let’s explore some ingenious strategies to maximize storage in your kitchen.
Making Use of Vertical Space: Wall Pantries
Wall pantries are a game-changer when it comes to maximizing vertical space in your kitchen. They provide easy access to your ingredients while also keeping your kitchen organized and clutter-free. These pantries are essentially tall, narrow cabinets that slide outwards, revealing multiple shelves that can hold anything from canned goods and baking supplies, to cereals and spices. They fit perfectly into tight spaces, making them an excellent solution for small kitchens or for incorporating into an existing layout. The pull-out feature ensures that even items in the back are easily reachable, eliminating the need to rummage through your pantry. Moreover, the vertical design allows for efficient categorization and visibility of your ingredients, making meal preparation a breeze. Consider adding a pull-out pantry in your kitchen design for an optimal use of space and functionality.
Hidden Storage Tricks
Hidden storage is a clever and stylish way to keep your kitchen clutter-free while maximizing function and utility. Here are a few of the dozens of ideas we can incorporate into kitchen design.
- Pull-out shelves transform the insides of your cabinets into easily accessible spaces. They are essentially shelves that can be pulled out like a drawer, allowing you to reach items stored at the back without having to dig through the contents. This is particularly handy for lower cabinets, where access can often become a challenge.
- Corner cabinets, often known as the Bermuda Triangle of kitchen storage, can be efficiently utilized by installing corner drawers or carousels. These options allow for easy access to items that would otherwise get lost in a traditional corner cabinet.
- Another innovative solution is utilizing the space above your cabinets as extra storage. You can install shelves or baskets to store items you don’t use regularly, freeing up cabinet space for everyday items.
- Baking sheets, cutting boards, and trays can take up a lot of space in your cabinets. Consider installing a vertical storage rack inside a cabinet or on the side of your refrigerator to keep these items organized and easily accessible.
With these hidden storage tricks, you can make the most out of every nook and cranny in your kitchen.
Choosing Appliances Wisely
The selection of appliances is a crucial aspect of a functional kitchen design. The appliances you choose should complement your kitchen’s aesthetic and align with your cooking needs and habits.
Energy-Efficient Appliances
Investing in energy-efficient appliances is a smart decision for both your wallet and the environment. Appliances like refrigerators, dishwashers, and ovens with an Energy Star rating use less electricity and water, reducing your utility bills and minimizing your carbon footprint.
Appliance Sizes
Ensure that the size of your appliances matches the size of your kitchen and your cooking needs. For instance, if you cook for a large family or enjoy hosting dinner parties, you might need a larger oven or refrigerator. On the other hand, if you live alone or with a partner, smaller, more compact appliances may suffice and save valuable kitchen space.
Appliance Placement
Consider the placement of your appliances regarding your kitchen layout and work zones. Your refrigerator, for example, should be placed near your food preparation area for easy access to ingredients. Your dishwasher should ideally be near your sink, in the cleaning zone.
Keep in mind that the perfect kitchen design is one that caters to your individual needs and preferences. By carefully selecting and placing your appliances, you can create a kitchen that is beautiful, highly functional and enjoyable to use.

Maximizing Counter Space
Counter space in a kitchen is akin to a canvas for an artist – it’s the area where all the magic happens, from chopping vegetables and kneading dough to plating up and serving. If you enjoy cooking, more counter space is essential as it provides room to prepare food and serve it. The absence of ample counter space can make the kitchen feel cramped and hinder your cooking process and enjoyment.
Countertop Material Selection
When it comes to countertop materials, there are many choices. The key is choosing a material that matches your kitchen’s style, cooking habits, and maintenance preferences. To learn more, refer to our article on kitchen countertop comparisons.
Lighting Up Your Kitchen
In any kitchen, lighting is crucial in functionality and aesthetics. Proper illumination can make a world of difference, transforming a dull, shadowy space into a vibrant, welcoming, and safe environment. Layered lighting is often recommended, combining ambient, task, and accent lighting to cover all aspects of your kitchen’s needs.
To learn more, refer to our dedicated article on kitchen lighting.

Integrating Dining and Social Spaces
The kitchen is more than just a place for cooking; it’s a social hub. Whether hosting family dinners or facilitating late-night conversations, your kitchen can be a warm and inviting space for everyone. But how do you seamlessly integrate dining and social areas into your functional kitchen design? The answer often lies in the kitchen island.
A kitchen island serves as a centralized hub for cooking, dining, and socializing. It allows family and friends to stay close by while also providing a barrier that keeps them from interfering with the cook’s activities.
The Role of the Kitchen Island
A kitchen island is not just a stylish statement; it’s a versatile feature that can enhance the functionality of your kitchen. Not only does it provide additional counter space, but it can also accommodate additional seating as well as under-counter appliances, such as the microwave drawer, and create more storage for large or unusually shaped items.
Key Features of a Kitchen Island
When considering the design of your kitchen island, there are a few key features to keep in mind. First and foremost, the dimensions of the island need to be proportionate to the overall size of your kitchen. An island that is too large can disrupt the flow and accessibility, while one that is too small may not provide the desired functionality.
Additional features could include built-in shelves for cookbooks, drawers for utensils and cookware, or even a wine rack. And don’t forget electrical outlets that are positioned for functional use. Ultimately, the design of your kitchen island should cater to your personal needs and lifestyle, creating a space that is both functional and enjoyable to use.
Tech-Savvy Kitchen Features
In the contemporary digital era, kitchens are also evolving to be more technologically advanced. From smart appliances that notify you when you’re running low on milk to faucets that can be controlled with your voice or touch, incorporating tech-savvy features can make your kitchen more functional and convenient.
When considering the many kitchen tech options, remember that technology should serve you, not overwhelm you. Opt for features that genuinely simplify your life, be it a smart refrigerator assisting in grocery management or a voice-activated assistant reading recipes as you cook. And don’t forget the importance of having enough electrical outlets to power all your appliances.
Incorporating Electrical Outlets
Proper positioning of electrical outlets is key in a tech-oriented kitchen. Ideally, outlets should be placed where they are easily accessible but not visually intrusive. Consider incorporating them under your kitchen cabinets to keep your countertops clutter-free.
For your kitchen island, outlets can be installed on the side or underneath the countertop, enabling easy access while maintaining a sleek design. If your kitchen features smart appliances, ensure that the outlets are compatible with the plug types and power requirements of these appliances.
The best kitchens are not just beautiful to look at; they’re also practical, accessible, and tailored to your needs. So when planning a complete kitchen remodel, your professional remodeling firm will help you design a functional kitchen that is especially for you and give you a Life Remodeled.